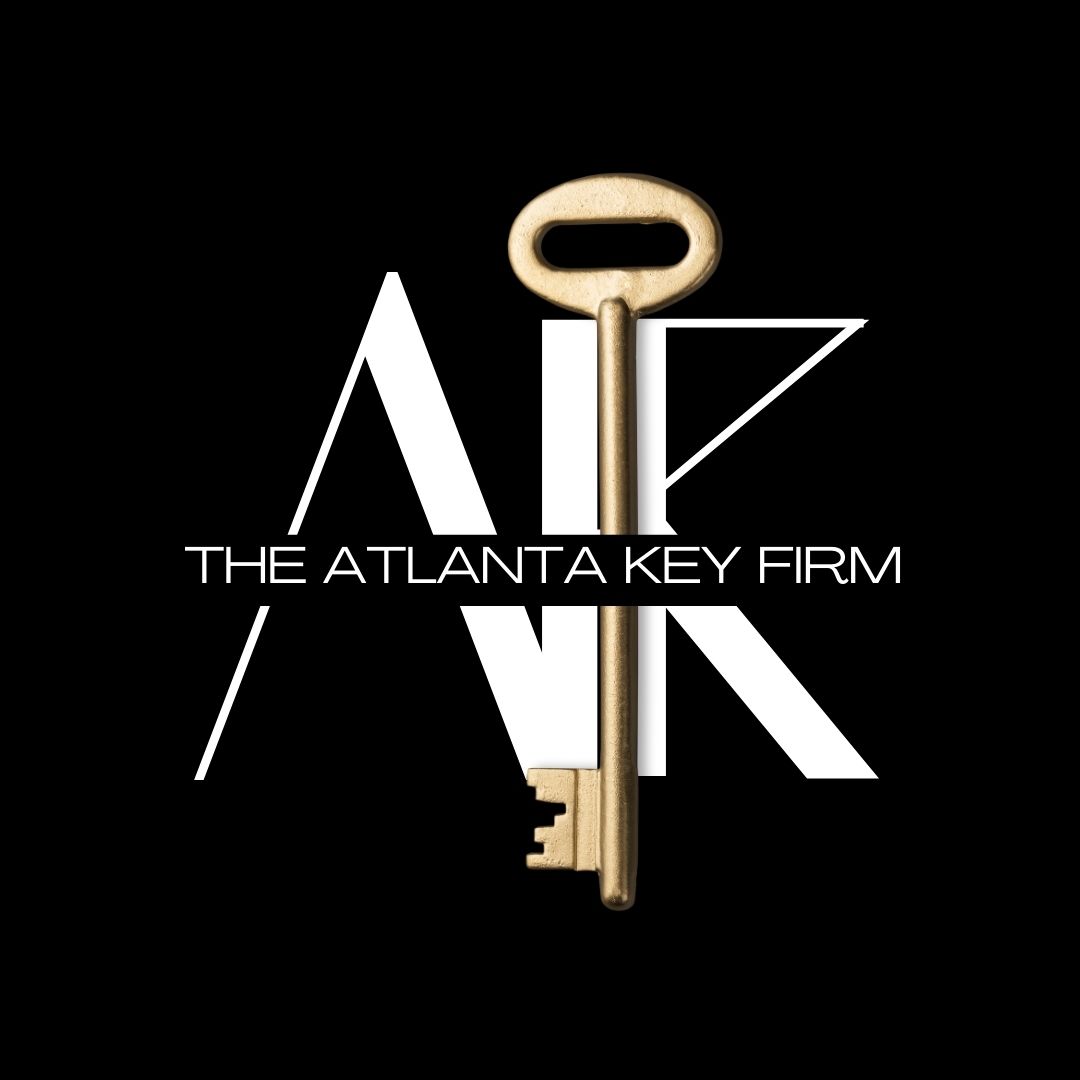2 Beds
2.5 Baths
2,096 SqFt
2 Beds
2.5 Baths
2,096 SqFt
Key Details
Property Type Condo
Sub Type Condominium
Listing Status Active
Purchase Type For Sale
Square Footage 2,096 sqft
Price per Sqft $739
Subdivision Sovereign
MLS Listing ID 7571699
Style High Rise (6 or more stories)
Bedrooms 2
Full Baths 2
Half Baths 1
Construction Status Resale
HOA Fees $2,577
HOA Y/N Yes
Originating Board First Multiple Listing Service
Year Built 2008
Annual Tax Amount $22,068
Tax Year 2024
Lot Size 2,090 Sqft
Acres 0.048
Property Sub-Type Condominium
Property Description
Location
State GA
County Fulton
Lake Name None
Rooms
Bedroom Description Master on Main,Oversized Master
Other Rooms None
Basement None
Main Level Bedrooms 2
Dining Room Open Concept
Interior
Interior Features Entrance Foyer, High Ceilings 10 ft Main, High Speed Internet, Tray Ceiling(s), Vaulted Ceiling(s)
Heating Central, Forced Air, Zoned
Cooling Ceiling Fan(s), Central Air, Zoned
Flooring Hardwood
Fireplaces Type None
Window Features Insulated Windows
Appliance Dishwasher, Disposal, Double Oven, Dryer, Electric Water Heater, Gas Range, Microwave, Refrigerator
Laundry Laundry Room, Main Level
Exterior
Exterior Feature Balcony
Parking Features Assigned, Garage
Garage Spaces 2.0
Fence None
Pool Heated, In Ground
Community Features Business Center, Catering Kitchen, Clubhouse, Concierge, Fitness Center, Guest Suite, Meeting Room, Pool, Restaurant, Sauna, Spa/Hot Tub, Street Lights
Utilities Available Cable Available, Electricity Available, Natural Gas Available, Phone Available, Sewer Available, Water Available
Waterfront Description None
View City
Roof Type Composition
Street Surface None
Accessibility None
Handicap Access None
Porch Covered, Deck
Total Parking Spaces 2
Private Pool false
Building
Lot Description Landscaped
Story One
Foundation Concrete Perimeter
Sewer Public Sewer
Water Public
Architectural Style High Rise (6 or more stories)
Level or Stories One
Structure Type Concrete
New Construction No
Construction Status Resale
Schools
Elementary Schools Sarah Rawson Smith
Middle Schools Willis A. Sutton
High Schools North Atlanta
Others
HOA Fee Include Door person,Maintenance Grounds,Maintenance Structure,Receptionist,Swim,Tennis,Trash
Senior Community no
Restrictions false
Tax ID 17 0062 LL9043
Ownership Condominium
Financing no
Special Listing Condition None

"My job is to find and attract mastery-based agents to the office, protect the culture, and make sure everyone is happy! "
jsizemore@theatlantakeyfirm.com
1820 Waterplace SE STE. 270, Atlanta, Georgia, 30339, USA






