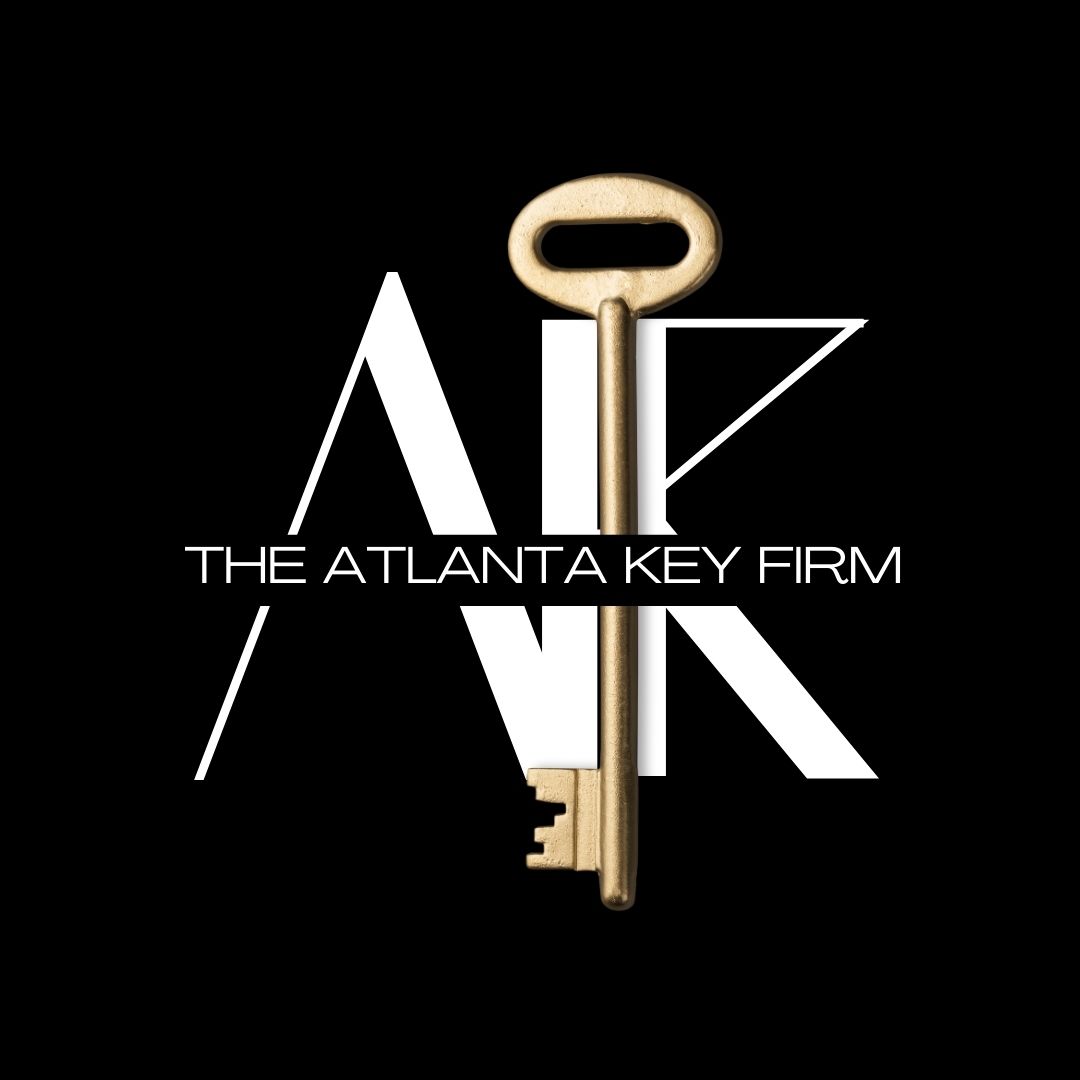4 Beds
3.5 Baths
4,450 SqFt
4 Beds
3.5 Baths
4,450 SqFt
Key Details
Property Type Single Family Home
Sub Type Single Family Residence
Listing Status Active
Purchase Type For Sale
Square Footage 4,450 sqft
Price per Sqft $175
Subdivision The Hermitage
MLS Listing ID 7584871
Style Traditional
Bedrooms 4
Full Baths 3
Half Baths 1
Construction Status Resale
HOA Fees $25
HOA Y/N Yes
Year Built 1987
Annual Tax Amount $1,748
Tax Year 2024
Lot Size 2.370 Acres
Acres 2.37
Property Sub-Type Single Family Residence
Source First Multiple Listing Service
Property Description
Tucked within the sought-after Hermitage neighborhood, this beautifully maintained custom home sits on a private, wooded 2.3-acre lot in one of West Cobb's most beloved communities. Known for its spacious lots, elegant homes, and tight-knit atmosphere, The Hermitage offers just under 90 residences—giving neighbors the chance to truly know each other. Whether it's enjoying a sunny afternoon by the pool, a game of tennis, or an HOA-sponsored event for all ages, life here feels like home in every sense of the word. This stunning property blends timeless architecture with thoughtful modern updates. The newly refinished heart-of-pine floors welcome you in, while new carpeting adds comfort throughout. The spacious great room features a cathedral ceiling and year-round views of the peaceful backyard—ideal for entertaining or quiet evenings in. The beautifully updated kitchen is a cook's dream, featuring a large island with gas range, double ovens, new Pella windows, and an Instant Hot Water Dispenser perfect for your favorite cup of tea or coffee. You'll love the main-level owner's suite for its privacy and convenience. Upstairs, you'll find three generously sized bedrooms—one with a private ensuite. The finished terrace level offers additional living space and direct access to a unique rear-entry garage setup, with two main-level garage bays and two more below, including one boat-sized bay. Additional features include: Generac whole-house generator Built-in central vacuum system Screened porch for year-round enjoyment Extensive crown molding throughout 3-year-old roof, 2-year-old deck, and fresh zoysia sod Wooden swing set perfect for play and memories Zoned for top-tier schools—Vaughn Elementary, Lost Mountain Middle, and Harrison High—this home offers not only luxury and location but also a community where families grow and friendships flourish.
Come experience the perfect blend of Southern charm and suburban convenience. Schedule your private tour today!
Location
State GA
County Cobb
Lake Name None
Rooms
Bedroom Description Master on Main
Other Rooms None
Basement Finished, Interior Entry, Partial, Walk-Out Access
Main Level Bedrooms 1
Dining Room Separate Dining Room
Interior
Interior Features Bookcases, Central Vacuum, Crown Molding, Disappearing Attic Stairs, Double Vanity, Entrance Foyer, High Ceilings 9 ft Main, Tray Ceiling(s)
Heating Forced Air, Natural Gas
Cooling Ceiling Fan(s), Central Air
Flooring Carpet, Ceramic Tile, Hardwood
Fireplaces Number 1
Fireplaces Type Factory Built, Family Room, Gas Log, Gas Starter
Window Features Double Pane Windows,Insulated Windows
Appliance Dishwasher, Double Oven, Gas Cooktop, Gas Oven, Gas Water Heater, Microwave, Refrigerator
Laundry Laundry Room, Main Level
Exterior
Exterior Feature Private Yard
Parking Features Attached, Garage, Garage Door Opener, Garage Faces Side, Kitchen Level
Garage Spaces 4.0
Fence None
Pool None
Community Features Clubhouse, Homeowners Assoc, Pool, Street Lights, Tennis Court(s)
Utilities Available Electricity Available, Natural Gas Available, Water Available
Waterfront Description None
View Trees/Woods
Roof Type Composition,Ridge Vents,Shingle
Street Surface Asphalt
Accessibility None
Handicap Access None
Porch Covered, Deck, Screened
Private Pool false
Building
Lot Description Back Yard, Landscaped, Wooded
Story Two
Foundation Concrete Perimeter
Sewer Septic Tank
Water Public
Architectural Style Traditional
Level or Stories Two
Structure Type Stucco
New Construction No
Construction Status Resale
Schools
Elementary Schools Vaughan
Middle Schools Lost Mountain
High Schools Harrison
Others
HOA Fee Include Swim,Tennis
Senior Community no
Restrictions false
Tax ID 20033900030
Acceptable Financing Cash, Conventional, VA Loan
Listing Terms Cash, Conventional, VA Loan
Special Listing Condition None

"My job is to find and attract mastery-based agents to the office, protect the culture, and make sure everyone is happy! "
jsizemore@theatlantakeyfirm.com
1820 Waterplace SE STE. 270, Atlanta, Georgia, 30339, USA






