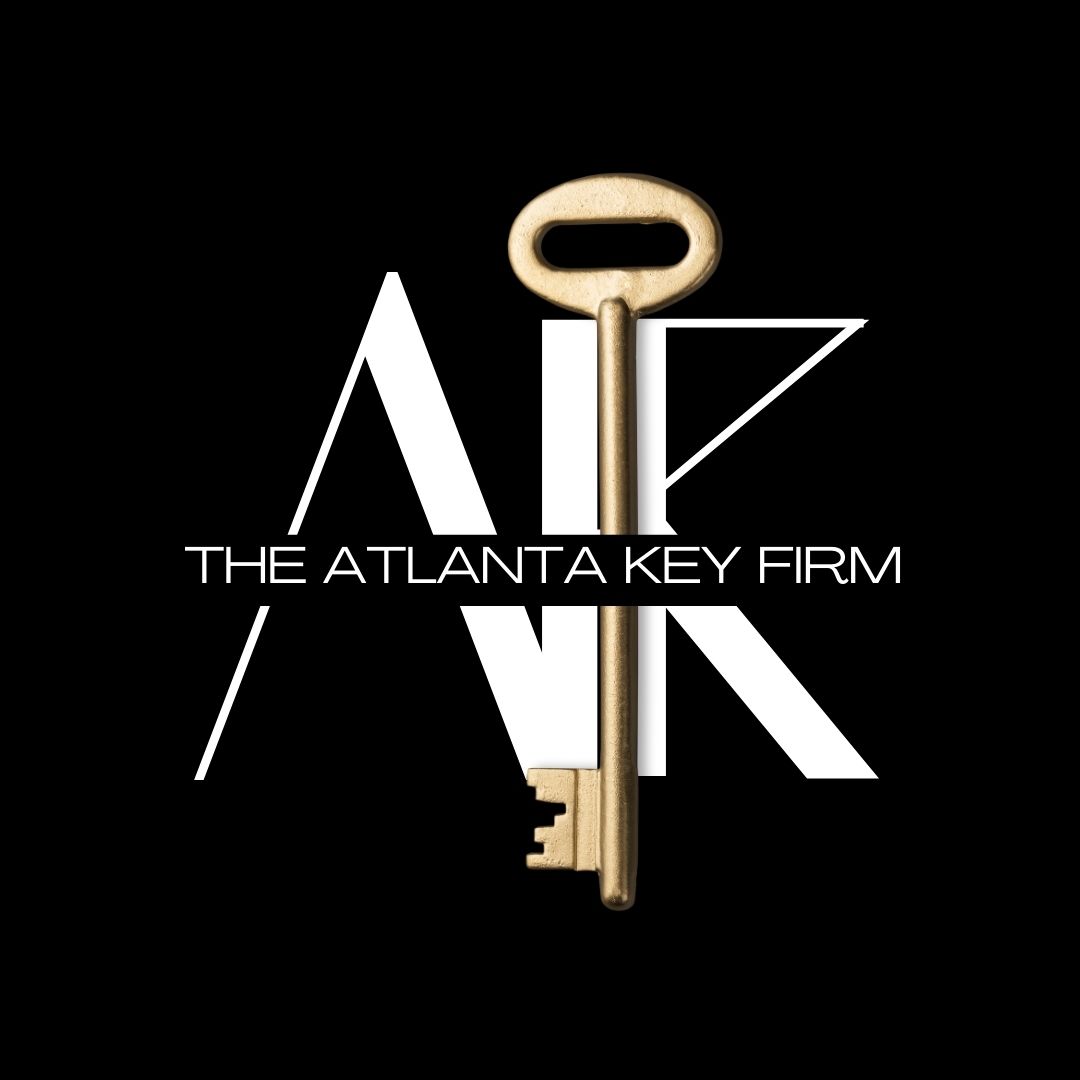6 Beds
5 Baths
2,335 SqFt
6 Beds
5 Baths
2,335 SqFt
OPEN HOUSE
Sun Jun 08, 2:00pm - 5:00pm
Key Details
Property Type Single Family Home
Sub Type Single Family Residence
Listing Status Active
Purchase Type For Sale
Square Footage 2,335 sqft
Price per Sqft $256
Subdivision Browning Chase
MLS Listing ID 7593937
Style Contemporary,Ranch
Bedrooms 6
Full Baths 4
Half Baths 2
Construction Status Resale
HOA Fees $185
HOA Y/N Yes
Year Built 2003
Annual Tax Amount $10,024
Tax Year 2024
Lot Size 0.300 Acres
Acres 0.3
Property Sub-Type Single Family Residence
Source First Multiple Listing Service
Property Description
You will love all the extra spaces: Upstairs is a bonus guest suite with bath; Downstairs, the upscale 2 BR / 1.5 BA apartment, (currently a cash-flowing income property). The garage has room for 2 cars and storage, plus a window for natural light. Want more? How about ~800 square feet of clean, dry, insulated basement, with high ceilings, workbench, second laundry, utility room, and tons of storage. Two water heaters (2016) are uniquely plumbed to assure non-stop hot water; two HVAC systems (2016) added all-new ductwork on the lower level and a new chase to the upstairs bedroom, and the architectural-shingle roof and gutters are barely 3 years young.
Tucked away on a quiet, dead-end street near the heart of Tucker, Browning Chase is a unique and close-knit community of 104 homes, anchored by an original 19th-Century farmhouse. The 14 executive homes of Willow Chase Court were built almost a decade after the original neighborhood. The new builder envisioned an enclave of larger, executive homes with higher-end finishes: more open floor plans with windows, huge primary suites; beautiful details and , in some, full, ready-to-finish terrace levels with high ceilings, windows on two sides, and private entrances. The last house like this was gone in the blink of an eye, so hurry!
Location
State GA
County Dekalb
Lake Name None
Rooms
Bedroom Description Master on Main,Oversized Master,Split Bedroom Plan
Other Rooms None
Basement Daylight, Finished, Finished Bath, Full, Interior Entry, Walk-Out Access
Main Level Bedrooms 3
Dining Room Separate Dining Room
Interior
Interior Features Double Vanity, Entrance Foyer, High Ceilings, High Ceilings 9 ft Lower, High Ceilings 9 ft Main, High Ceilings 9 ft Upper, Low Flow Plumbing Fixtures, Open Floorplan, Recessed Lighting, Tray Ceiling(s), Vaulted Ceiling(s), Walk-In Closet(s)
Heating Central, ENERGY STAR Qualified Equipment, Forced Air, Natural Gas
Cooling Ceiling Fan(s), Central Air, Electric, Multi Units
Flooring Carpet, Ceramic Tile, Hardwood, Laminate
Fireplaces Number 1
Fireplaces Type Double Sided, Factory Built, Family Room, Gas Starter, Living Room
Window Features Double Pane Windows,ENERGY STAR Qualified Windows
Appliance Dishwasher, Disposal, Gas Range, Gas Water Heater, Microwave
Laundry Laundry Room, Main Level, Mud Room
Exterior
Exterior Feature Garden, Private Yard
Parking Features Attached, Garage, Garage Door Opener, Garage Faces Front
Garage Spaces 2.0
Fence None
Pool None
Community Features Curbs, Homeowners Assoc, Near Public Transport, Near Schools, Near Shopping, Near Trails/Greenway, Sidewalks, Street Lights
Utilities Available Cable Available, Electricity Available, Natural Gas Available, Sewer Available, Underground Utilities, Water Available
Waterfront Description None
View Trees/Woods
Roof Type Composition
Street Surface Asphalt
Accessibility Accessible Approach with Ramp, Accessible Bedroom, Accessible Closets, Accessible Doors, Accessible Entrance, Accessible Full Bath, Accessible Hallway(s), Accessible Kitchen, Accessible Washer/Dryer
Handicap Access Accessible Approach with Ramp, Accessible Bedroom, Accessible Closets, Accessible Doors, Accessible Entrance, Accessible Full Bath, Accessible Hallway(s), Accessible Kitchen, Accessible Washer/Dryer
Porch Deck, Front Porch, Patio
Total Parking Spaces 2
Private Pool false
Building
Lot Description Back Yard, Cul-De-Sac, Front Yard, Private
Story One and One Half
Foundation Block, Slab
Sewer Public Sewer
Water Public
Architectural Style Contemporary, Ranch
Level or Stories One and One Half
Structure Type Brick 4 Sides,Cement Siding
New Construction No
Construction Status Resale
Schools
Elementary Schools Idlewood
Middle Schools Tucker
High Schools Tucker
Others
HOA Fee Include Maintenance Grounds
Senior Community no
Restrictions false
Ownership Fee Simple
Financing no
Special Listing Condition None

"My job is to find and attract mastery-based agents to the office, protect the culture, and make sure everyone is happy! "
jsizemore@theatlantakeyfirm.com
1820 Waterplace SE STE. 270, Atlanta, Georgia, 30339, USA






