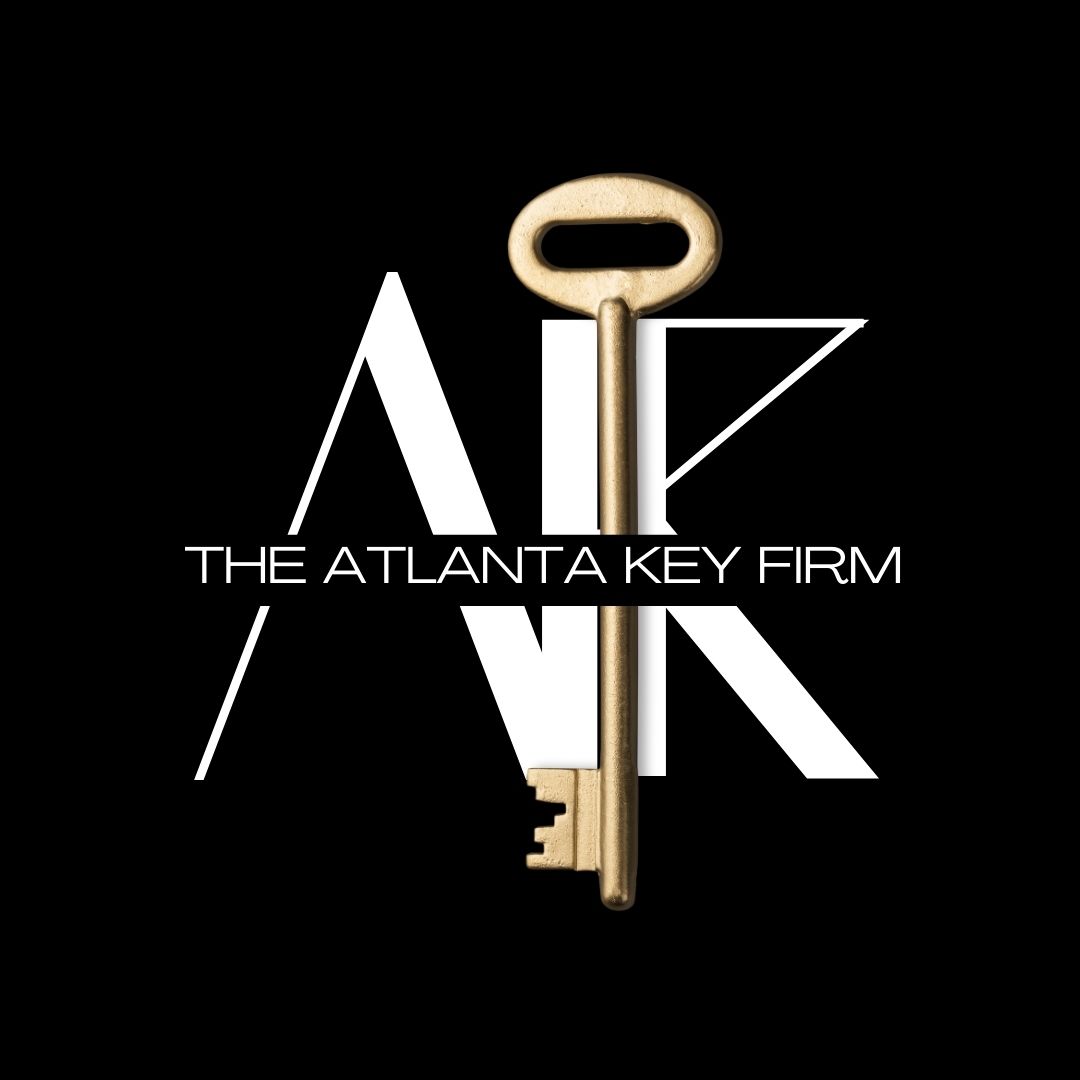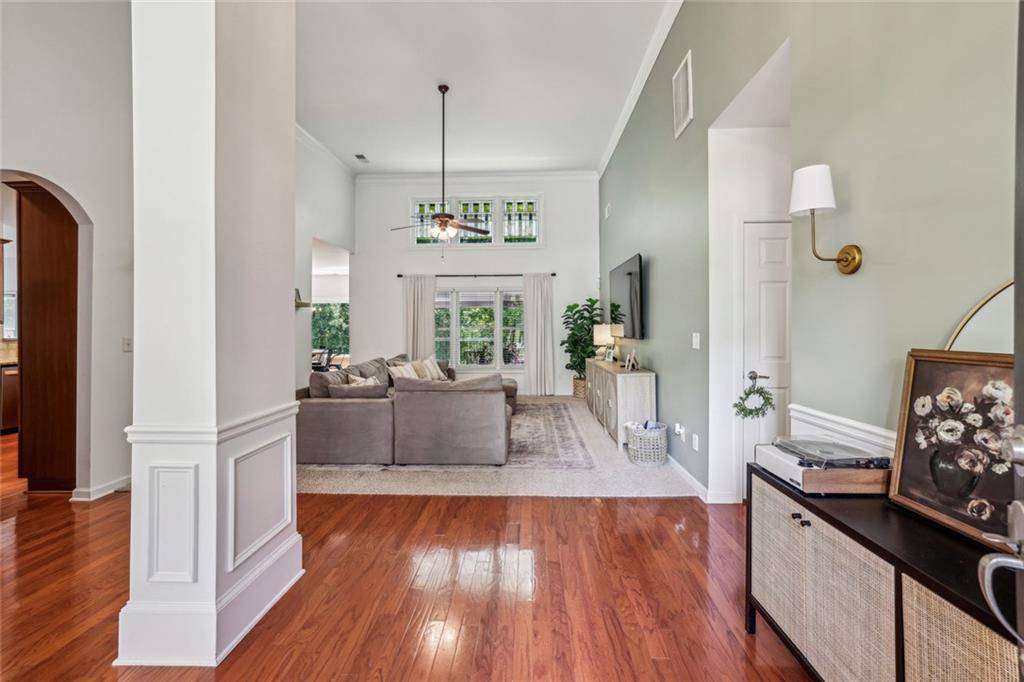6 Beds
4.5 Baths
4,784 SqFt
6 Beds
4.5 Baths
4,784 SqFt
OPEN HOUSE
Sat Jul 12, 1:00pm - 4:00pm
Key Details
Property Type Single Family Home
Sub Type Single Family Residence
Listing Status Active
Purchase Type For Sale
Square Footage 4,784 sqft
Price per Sqft $177
Subdivision Sentinel Grove
MLS Listing ID 7612046
Style Craftsman,Traditional
Bedrooms 6
Full Baths 4
Half Baths 1
Construction Status Resale
HOA Fees $350/ann
HOA Y/N Yes
Year Built 2008
Annual Tax Amount $6,149
Tax Year 2024
Lot Size 0.330 Acres
Acres 0.33
Property Sub-Type Single Family Residence
Source First Multiple Listing Service
Property Description
A true highlight of the home is the luxurious terrace-level Suite—fully renovated and equipped with a stunning white kitchen, quartz countertops, stainless steel appliances, and an induction range. The open-concept living area features a cozy gas fireplace and a remote-controlled dropdown projector screen - perfect for movie nights. Host gatherings of 20 or more in the oversized dining space or relax on the screened porch overlooking a custom stacked-stone water feature. Additional spaces on this level include a private home office or flex room, a finished butler's pantry, a spacious bedroom with dual closets, a guest room or hobby space with a hidden secure closet, and a storage space that includes a full-size laundry area.
The main level impresses with soaring ceilings, gorgeous stained glass accents, and abundant natural light. The open layout connects a formal dining room, elegant living room, family room, breakfast area and a chef's kitchen complete with granite countertops, walk-in pantry, stainless steel appliances—including gas cooktop, double ovens, dishwasher and microwave. The chef can view directly into a cozy family room that features a stone floor-to-ceiling fireplace and opens directly to a screened and covered deck creating seamless indoor-outdoor entertaining.
The main-level primary suite offers dual custom closets, dual vanities, soaking tub, separate shower and a private water closet. Two additional bedrooms on the main level have cathedral ceilings, ample-sized closets and share a full bath. A guest powder room and laundry room complete the main level. On the second floor, you'll find two oversized bedrooms with cathedral ceilings, generous bedroom and hall closets plus another full shared bath - ideal for guests, teens, or home offices. This rare opportunity offers style, flexibility, and space for every stage of life—inside and out.
Set on a private, beautifully landscaped lot, this home is minutes from GA400, highly-rated North Forsyth schools, North Georgia Premium Outlets and the new Coal Mountain Town Center mixed-use development.
Location
State GA
County Forsyth
Area Sentinel Grove
Lake Name None
Rooms
Bedroom Description Double Master Bedroom,In-Law Floorplan,Master on Main
Other Rooms None
Basement Finished, Daylight
Main Level Bedrooms 3
Dining Room Seats 12+, Separate Dining Room
Kitchen Breakfast Bar, Breakfast Room, Cabinets Stain, Pantry Walk-In, Stone Counters, Second Kitchen, View to Family Room
Interior
Interior Features Cathedral Ceiling(s), Entrance Foyer 2 Story, High Ceilings 10 ft Main, High Ceilings 10 ft Upper, Walk-In Closet(s), Disappearing Attic Stairs, Entrance Foyer, Recessed Lighting, High Speed Internet, Vaulted Ceiling(s)
Heating Central
Cooling Central Air, Ceiling Fan(s), Heat Pump, Zoned
Flooring Ceramic Tile, Tile
Fireplaces Number 2
Fireplaces Type Basement, Gas Log, Gas Starter, Great Room, Masonry
Equipment Home Theater, Irrigation Equipment
Window Features Double Pane Windows
Appliance Dishwasher, Disposal, Gas Water Heater, Microwave, Gas Cooktop, Double Oven, Self Cleaning Oven
Laundry In Hall, Laundry Room, Main Level
Exterior
Exterior Feature Other, Private Entrance, Garden, Private Yard, Rain Gutters
Parking Features Garage, Attached, Garage Faces Front, Kitchen Level, Level Driveway
Garage Spaces 2.0
Fence None
Pool None
Community Features Homeowners Assoc, Near Schools, Near Shopping, Park, Street Lights
Utilities Available Cable Available, Electricity Available, Natural Gas Available, Underground Utilities
Waterfront Description None
View Y/N Yes
View Other
Roof Type Shingle
Street Surface Paved
Accessibility None
Handicap Access None
Porch Patio, Deck, Enclosed, Covered, Front Porch, Screened
Total Parking Spaces 2
Private Pool false
Building
Lot Description Landscaped, Sloped, Wooded
Story Three Or More
Foundation Concrete Perimeter
Sewer Public Sewer
Water Public
Architectural Style Craftsman, Traditional
Level or Stories Three Or More
Structure Type Stone,Frame,HardiPlank Type
Construction Status Resale
Schools
Elementary Schools Coal Mountain
Middle Schools North Forsyth
High Schools North Forsyth
Others
Senior Community no
Restrictions false
Acceptable Financing Cash, Conventional, VA Loan
Listing Terms Cash, Conventional, VA Loan

"My job is to find and attract mastery-based agents to the office, protect the culture, and make sure everyone is happy! "
jsizemore@theatlantakeyfirm.com
1820 Waterplace SE STE. 270, Atlanta, Georgia, 30339, USA






