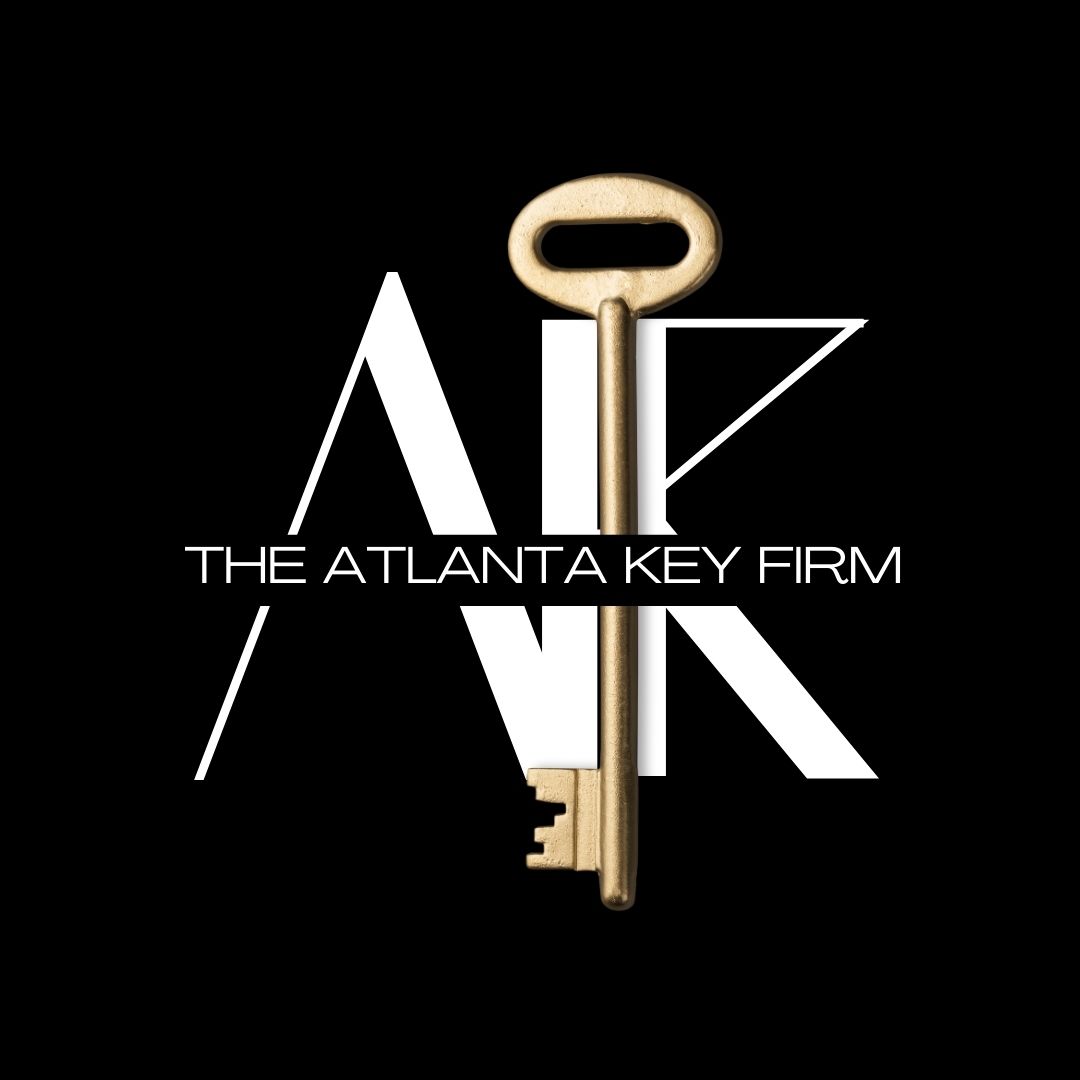$1,025,000
$1,100,000
6.8%For more information regarding the value of a property, please contact us for a free consultation.
6 Beds
6 Baths
8,439 SqFt
SOLD DATE : 08/27/2021
Key Details
Sold Price $1,025,000
Property Type Single Family Home
Sub Type Single Family Residence
Listing Status Sold
Purchase Type For Sale
Square Footage 8,439 sqft
Price per Sqft $121
Subdivision Ashmore Hall
MLS Listing ID 6916185
Sold Date 08/27/21
Style Traditional
Bedrooms 6
Full Baths 5
Half Baths 2
Construction Status Resale
HOA Fees $1,200
HOA Y/N Yes
Year Built 2006
Annual Tax Amount $9,810
Tax Year 2020
Lot Size 0.371 Acres
Acres 0.371
Property Sub-Type Single Family Residence
Source FMLS API
Property Description
Curbside charm abounds at this unique Marietta home with a stone facade and professional landscaping. Throughout the main floor, newly re-finished hardwoods and fresh paint welcome you in. The foyer is home to a picturesque rounded staircase and is flanked by a charming, wood paneled home office and the grand, light-filled formal dining room with a breathtaking chandelier. A two-story wall of windows pulls you into the fireside family room with picture frame molding, a coffered, vaulted ceiling and impeccable attention to detail. The impressive kitchen boasts a center island, stainless steel appliances and overlooks a breakfast nook and the living room with a fireplace. The massive owner's suite is a true retreat. Located on the main level, it features a stone fireplace, a trey ceiling, a spa-like en suite and large walk-in closet. The secondary upstairs bedrooms also provide ample living space. Below, find a private in-law suite with a plethora of living space and a private bathroom. Also on the terrace level is a kitchenette, fireside living space and a cozy home theater. With both upper and lower patio space overlooking the spacious, fenced backyard, it is easy to enjoy the outdoors. Also enjoy a three-car garage, freshly painted trim throughout, and easy access to all the shops and restaurants at Shallowford and Sandy Plains Road.
Location
State GA
County Cobb
Area 82 - Cobb-East
Lake Name None
Rooms
Bedroom Description In-Law Floorplan, Master on Main, Oversized Master
Other Rooms None
Basement Bath/Stubbed, Exterior Entry, Finished, Finished Bath, Full, Interior Entry
Main Level Bedrooms 1
Dining Room Seats 12+, Separate Dining Room
Interior
Interior Features Cathedral Ceiling(s), Entrance Foyer 2 Story, High Ceilings 9 ft Lower, High Ceilings 10 ft Main, High Ceilings 10 ft Upper, Tray Ceiling(s), Wet Bar
Heating Forced Air, Natural Gas
Cooling Attic Fan, Ceiling Fan(s), Central Air, Zoned
Flooring Carpet, Ceramic Tile, Hardwood
Fireplaces Number 4
Fireplaces Type Basement, Great Room, Keeping Room, Master Bedroom
Window Features Insulated Windows
Appliance Dishwasher, Disposal, Double Oven, Gas Oven, Gas Range, Gas Water Heater, Microwave, Range Hood
Laundry Laundry Room, Main Level
Exterior
Exterior Feature Garden, Private Yard
Parking Features Attached, Garage, Garage Door Opener, Garage Faces Side, Kitchen Level
Garage Spaces 3.0
Fence None
Pool None
Community Features Homeowners Assoc, Street Lights
Utilities Available Cable Available, Electricity Available, Natural Gas Available, Phone Available, Sewer Available, Underground Utilities, Water Available
Waterfront Description None
View Other
Roof Type Composition
Street Surface Asphalt
Accessibility None
Handicap Access None
Porch Deck, Patio
Total Parking Spaces 3
Building
Lot Description Back Yard, Cul-De-Sac, Front Yard, Landscaped, Private
Story Three Or More
Sewer Public Sewer
Water Public
Architectural Style Traditional
Level or Stories Three Or More
Structure Type Brick 4 Sides
New Construction No
Construction Status Resale
Schools
Elementary Schools Mountain View - Cobb
Middle Schools Hightower Trail
High Schools Pope
Others
HOA Fee Include Reserve Fund
Senior Community no
Restrictions true
Tax ID 16045800840
Financing no
Special Listing Condition None
Read Less Info
Want to know what your home might be worth? Contact us for a FREE valuation!

Our team is ready to help you sell your home for the highest possible price ASAP

Bought with Non FMLS Member
"My job is to find and attract mastery-based agents to the office, protect the culture, and make sure everyone is happy! "
jsizemore@theatlantakeyfirm.com
1820 Waterplace SE STE. 270, Atlanta, Georgia, 30339, USA






