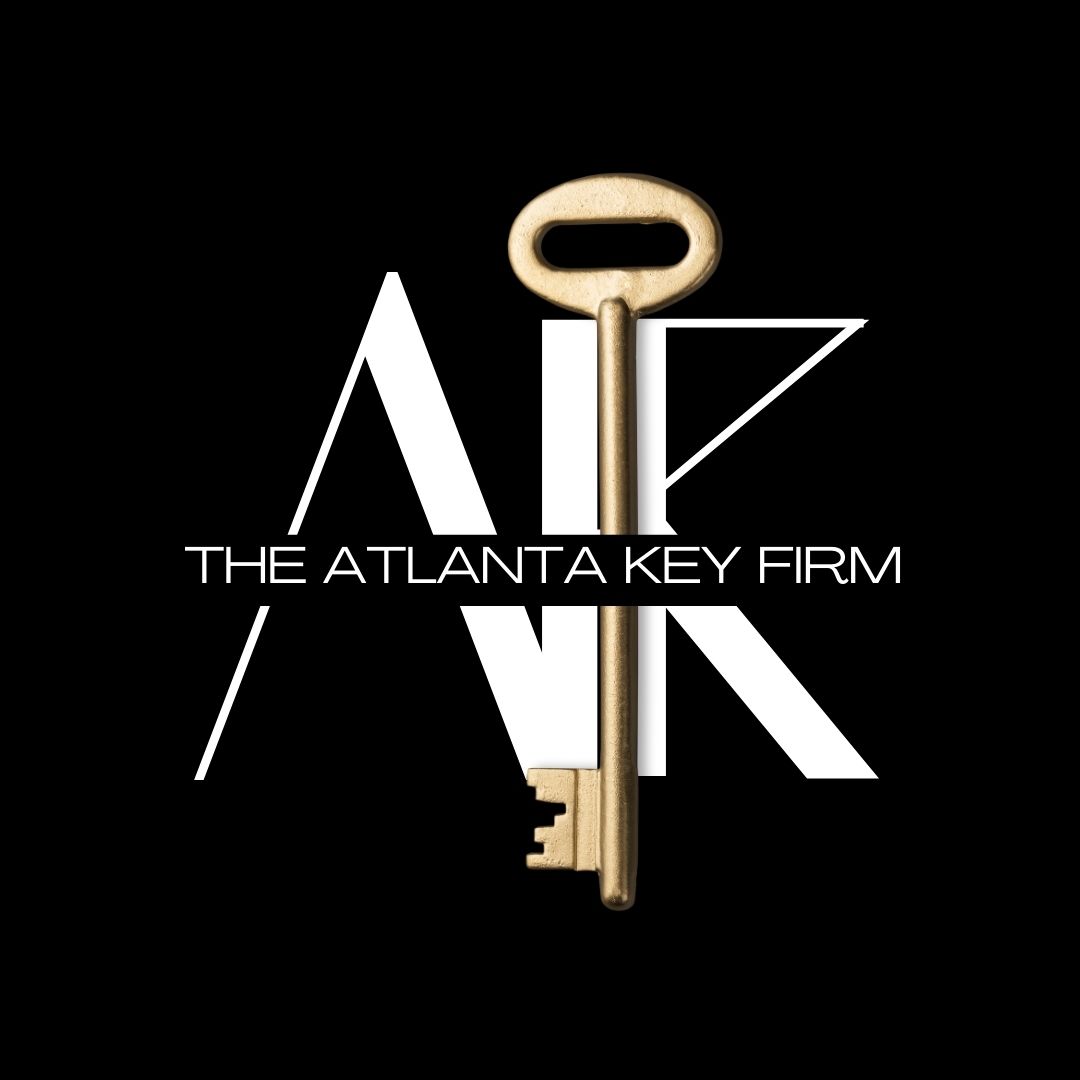$475,000
$480,000
1.0%For more information regarding the value of a property, please contact us for a free consultation.
5 Beds
4 Baths
2,526 SqFt
SOLD DATE : 05/09/2023
Key Details
Sold Price $475,000
Property Type Single Family Home
Sub Type Single Family Residence
Listing Status Sold
Purchase Type For Sale
Square Footage 2,526 sqft
Price per Sqft $188
Subdivision Cherry Valley
MLS Listing ID 7180800
Sold Date 05/09/23
Style Ranch
Bedrooms 5
Full Baths 3
Half Baths 2
Construction Status Updated/Remodeled
HOA Y/N No
Year Built 1965
Annual Tax Amount $2,912
Tax Year 2021
Lot Size 0.500 Acres
Acres 0.5
Property Sub-Type Single Family Residence
Source First Multiple Listing Service
Property Description
Fantastic opportunity to own this unique remodeled 5BR/3full/2halfBA home with a finished basement. From the expanded front deck, step in to the open concept floor plan with new flooring throughout (NO CARPET in home!). The Great Room features a custom built-in with gas log fireplace. Just off the Great Room, the eat-in Kitchen features Quartz countertops, new stainless steel appliances and tile accents. The large Kitchen island includes a gas range and double oven. Continue on the Main Level to the three Bedrooms including the Master on Main. All bathrooms have been updated with tile showers, new vanities and new fixtures. The finished Terrace level includes two additional Bedrooms, one full Bath and one half Bath along with a Kitchen/Bar area, fireplace and flex space for entertaining. The spacious backyard offers plenty of room for play or create your own backyard oasis. This home is move-in ready!
Location
State GA
County Dekalb
Lake Name None
Rooms
Bedroom Description Master on Main, Oversized Master
Other Rooms None
Basement Bath/Stubbed, Exterior Entry, Finished, Finished Bath, Full, Interior Entry
Main Level Bedrooms 3
Dining Room Open Concept
Interior
Interior Features Beamed Ceilings, Bookcases, Walk-In Closet(s), Wet Bar
Heating Central, Heat Pump
Cooling Ceiling Fan(s), Central Air
Flooring Ceramic Tile, Laminate
Fireplaces Number 1
Fireplaces Type Basement, Family Room
Window Features Double Pane Windows, Insulated Windows
Appliance Dishwasher, Double Oven, Microwave, Range Hood, Refrigerator, Tankless Water Heater
Laundry In Basement, In Hall, Laundry Room
Exterior
Exterior Feature Private Yard
Parking Features Driveway, Garage, Garage Door Opener, Kitchen Level
Garage Spaces 2.0
Fence Chain Link, Fenced, Wood
Pool None
Community Features None
Utilities Available Cable Available, Electricity Available, Natural Gas Available, Phone Available, Sewer Available, Water Available
Waterfront Description None
View Park/Greenbelt, Rural, Trees/Woods
Roof Type Composition, Shingle
Street Surface Asphalt, Paved
Accessibility None
Handicap Access None
Porch Covered, Deck, Enclosed, Patio
Total Parking Spaces 2
Private Pool false
Building
Lot Description Back Yard, Front Yard, Private
Story One
Foundation Concrete Perimeter, Pillar/Post/Pier
Sewer Public Sewer
Water Public
Architectural Style Ranch
Level or Stories One
Structure Type Brick 4 Sides
New Construction No
Construction Status Updated/Remodeled
Schools
Elementary Schools Barack H. Obama
Middle Schools Mcnair - Dekalb
High Schools Mcnair
Others
Senior Community no
Restrictions false
Tax ID 15 084 04 007
Ownership Fee Simple
Acceptable Financing Cash, Conventional, FHA, VA Loan
Listing Terms Cash, Conventional, FHA, VA Loan
Financing no
Special Listing Condition None
Read Less Info
Want to know what your home might be worth? Contact us for a FREE valuation!

Our team is ready to help you sell your home for the highest possible price ASAP

Bought with The Atlanta Key Firm, LLC
"My job is to find and attract mastery-based agents to the office, protect the culture, and make sure everyone is happy! "
jsizemore@theatlantakeyfirm.com
1820 Waterplace SE STE. 270, Atlanta, Georgia, 30339, USA






