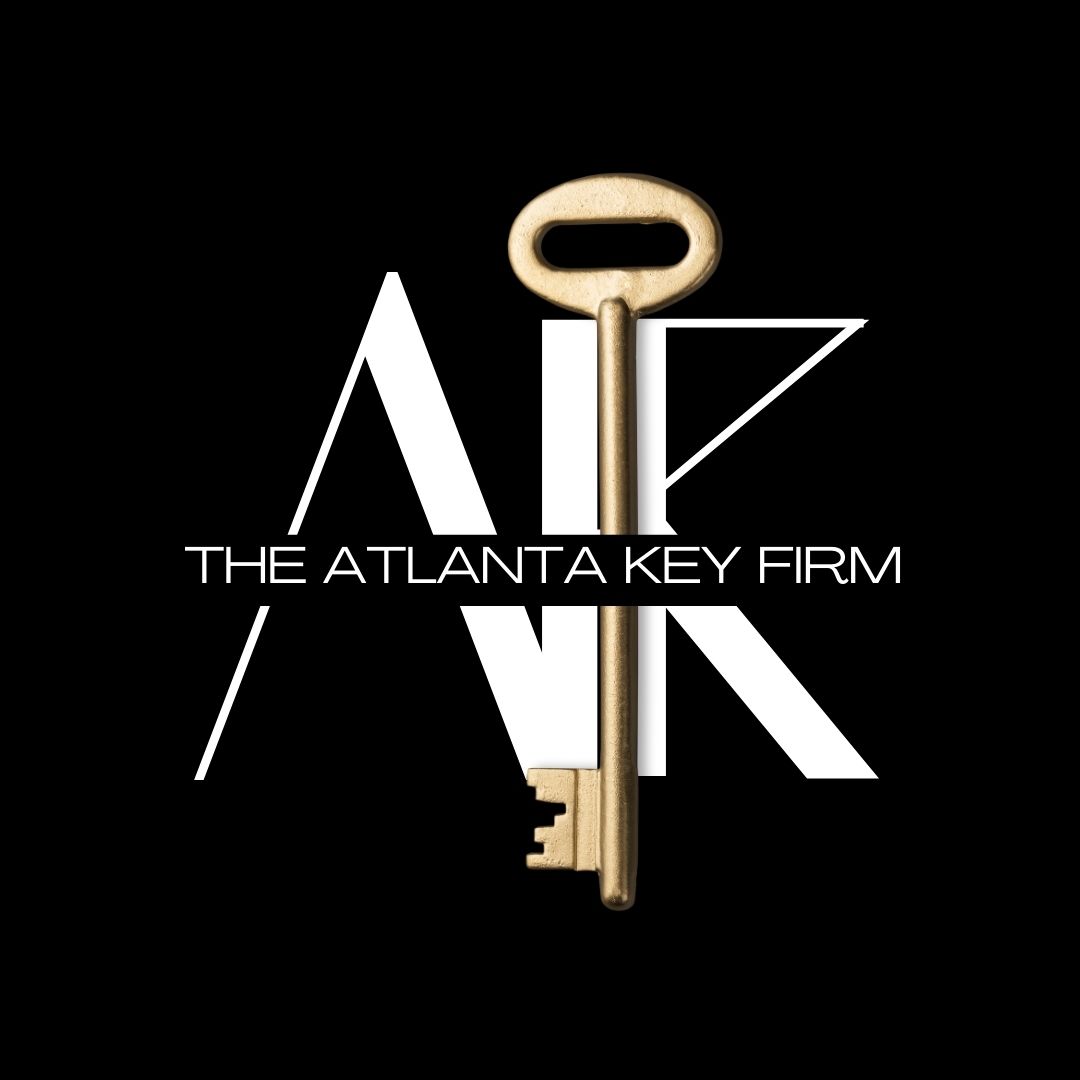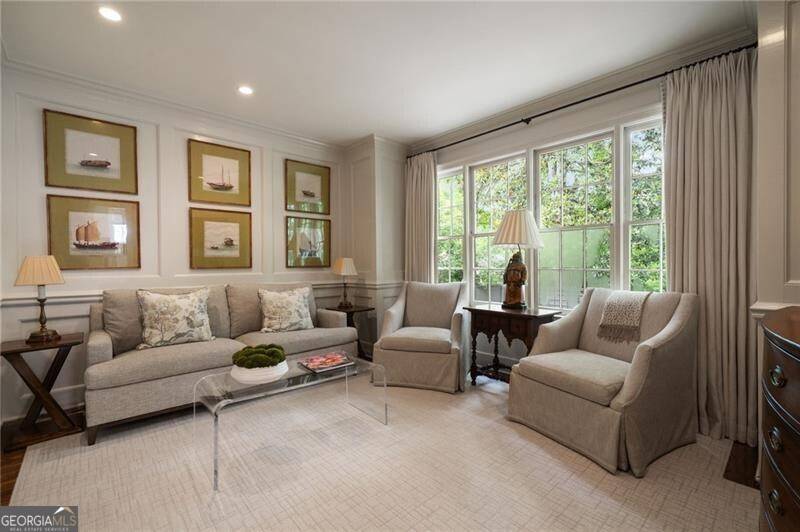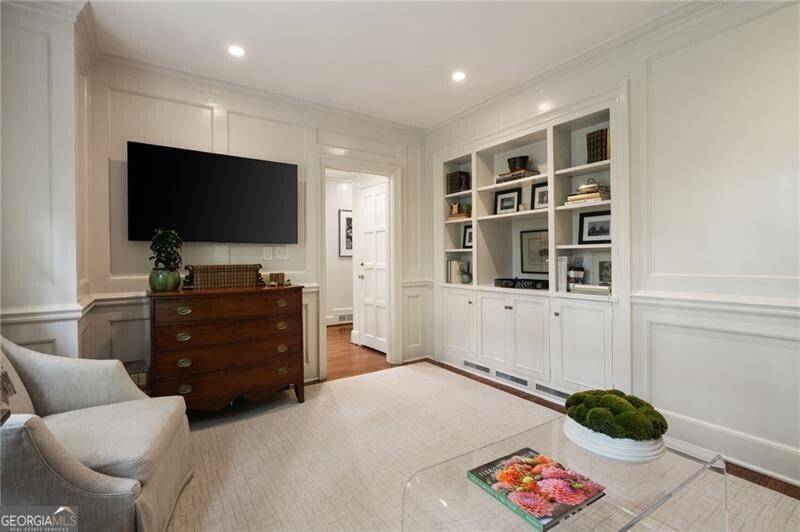$1,204,255
$1,195,000
0.8%For more information regarding the value of a property, please contact us for a free consultation.
4 Beds
3.5 Baths
3,692 SqFt
SOLD DATE : 07/08/2025
Key Details
Sold Price $1,204,255
Property Type Single Family Home
Sub Type Single Family Residence
Listing Status Sold
Purchase Type For Sale
Square Footage 3,692 sqft
Price per Sqft $326
Subdivision Ardmore Park
MLS Listing ID 10543516
Sold Date 07/08/25
Style Brick 4 Side,Traditional
Bedrooms 4
Full Baths 3
Half Baths 1
HOA Y/N Yes
Year Built 1935
Annual Tax Amount $14,213
Tax Year 2024
Lot Size 0.364 Acres
Acres 0.364
Lot Dimensions 15855.84
Property Sub-Type Single Family Residence
Source Georgia MLS 2
Property Description
Charming and beautifully updated, this is a rare opportunity to own the most picturesque cottage in sought-after Ardmore Park. Featuring a classic brick and cedar shake exterior with a patinaed terne roof, this home exudes timeless character and curb appeal. Step inside to a bright entry foyer and a spacious living room with custom built-ins, flowing into a sunroom with a charming window seat. A cozy, paneled den offers additional living space ideal for relaxation or entertaining. The kitchen boasts a brand-new Sub-Zero refrigerator, new dishwasher, a cheerful breakfast nook, and a bar area. The serene owner's suite features abundant closet space and a spacious bath with double marble vanities. Rich dark walnut hardwood floors run throughout, adding warmth and sophistication. The finished basement includes a bedroom, full bath, kitchenette, and comfortable living area-ideal for guests or a private retreat. The professionally landscaped front and back yards. Ideally located just steps to parks, restaurants, and the vibrant lifestyle Ardmore Park has to offer!
Location
State GA
County Fulton
Rooms
Basement Bath Finished, Exterior Entry, Finished, Full, Interior Entry
Dining Room Separate Room
Interior
Interior Features Bookcases, Walk-In Closet(s), Wet Bar
Heating Forced Air, Natural Gas
Cooling Ceiling Fan(s), Central Air
Flooring Hardwood
Fireplaces Number 2
Fireplaces Type Living Room
Fireplace Yes
Appliance Dishwasher, Disposal, Refrigerator
Laundry Mud Room
Exterior
Parking Features Parking Pad
Fence Back Yard, Fenced, Privacy
Community Features Near Public Transport, Walk To Schools, Near Shopping
Utilities Available Other
View Y/N Yes
View City
Roof Type Metal
Garage No
Private Pool No
Building
Lot Description Level, Private
Faces Headed South on Peachtree Road from Buckhead, turn right onto 28th Street. Turn right onto Anjaco Road. The home will be on your left.
Sewer Public Sewer
Water Public
Structure Type Other
New Construction No
Schools
Elementary Schools Rivers
Middle Schools Sutton
High Schools North Atlanta
Others
HOA Fee Include Other
Tax ID 17 011000020264
Special Listing Condition Resale
Read Less Info
Want to know what your home might be worth? Contact us for a FREE valuation!

Our team is ready to help you sell your home for the highest possible price ASAP

© 2025 Georgia Multiple Listing Service. All Rights Reserved.
"My job is to find and attract mastery-based agents to the office, protect the culture, and make sure everyone is happy! "
jsizemore@theatlantakeyfirm.com
1820 Waterplace SE STE. 270, Atlanta, Georgia, 30339, USA






